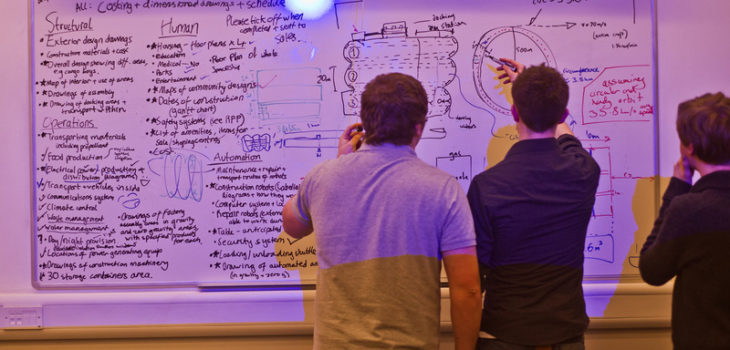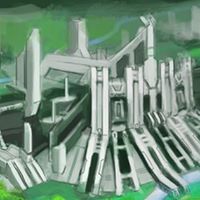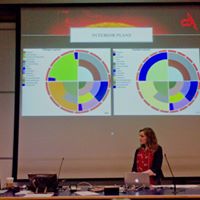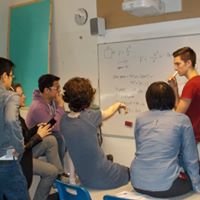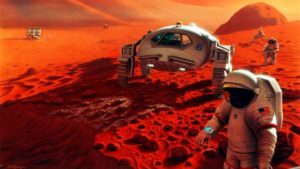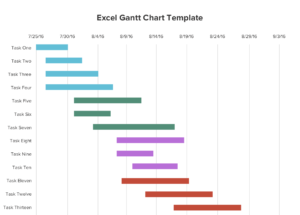SAMPLE REQUEST FOR PROPOSAL 18 March 2087
“Anconioh” Space Settlement Contract
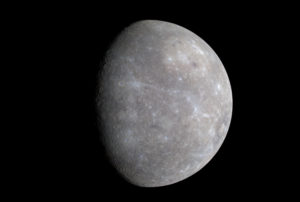
INTRODUCTION
This is a request by the Foundation Society for contractors to propose the design, development, construction, and operations planning of the first space settlement on the surface of Mercury.
STATEMENT OF WORK
1. Basic Requirements – Describe design, development, and construction of the Anconioh space settlement community, and develop plans for operations required to fulfill its business objectives. In order to avoid extreme environmental conditions on Mercury, the settlement will move around the planet, staying within 4° longitude of the terminator (line between day and night).
2. Structural Design – Anconioh must provide a safe and pleasant environment for 10,000 full- time residents, plus an additional transient population, not to exceed 1000 at any time, of business and official visitors, guests of residents, and vacationers; some of the visitors will be scientists studying Mercury, and workers from mining bases on Mercury.
2.1 Identify all volumes and their uses on exterior design drawings, and clearly show dimensions ofmajorstructuralfeatures. Provideaplatformneargroundlevelaroundtheentireperimeterofthe settlement, enabling space-suited humans to walk on and off anywhere. Show entry/exit locations to interior volumes for people and cargo; define dust mitigation methods. Provide protection from radiation of exposed structures. Designate pressurized and unpressurized volumes.
Minimum requirement: overall exterior view(s) of settlement, showing locations and sizes for habitable volumes, entry/exit locations, public utilities, residential/commercial areas, and agriculture. 2.2 The Anconioh design must specify uses of interior and exterior (e.g., top of settlement) areas, with areas designated, and drawings clearly labeled and dimensioned, to show residential, industrial, commercial, agricultural, and other uses. Show locations and configurations of ramps to enable vehicles to move on and off of the settlement. Show exterior stowage for ore containers and reardonium parts, and parking for vehicles.
Minimum requirement: map of interior and exterior land areas, showing usage and sizes of areas, including cargo and resources storage and/or warehousing,
2.3 Describe processes required to construct the settlement, by showing the sequence in which major structural components will be assembled, and settlement operations capabilities available at intermediate phases. Reardonium sheets can be joined by friction stir welding (FSW) with no loss of properties. FSW tools are portable, operate at about 4000 watts, and accomplish welds at 3 feet per minute for half-inch sheet, or 6 feet per minute for quarter-inch sheet. Before the settlement can move, construction / assembly will occur inside the end of a lava tube 250 meters wide and high. Plan to start moving the settlement, moving residents into the settlement, and to have Initial Operating Capability (IOC), before construction is complete. Early IOC is a customer priority. Minimum requirement: drawings showing at least five intermediate settlement construction steps. 2.4 Show the means by which the settlement will move around Mercury–whether self-propelled, towed, or pushed; tracks, treads, rails, or other method(s)–and how the settlement structure attaches tothissystem. Showhowthesettlementremainslevelasitmovesoverslopeswithupto6°grades, and how the motion-producing system accomplishes turns of up to 10° in 0.6 mile (1 km). Minimum requirement: drawing(s) of system(s) enabling the settlement to move, and the interface(s) between the moving system(s) and the settlement.
3. Operations and Infrastructure – Describe infrastructure necessary to build and operate the community, including conduct of businesses and accommodating arriving and departing vehicles.
3.1 Anconioh’s route around Mercury will be between 10° and 25° North latitude; 50% of the route is due West; deviation from due West can be up to a 30° angle for 10 miles (16 km). Specify the range of speeds for motion on this route, and maximum accelerations when/if speed changes. Specify whether the settlement will operate in the sunrise or sunset terminator, and the reasons for this selection. Show nominal direction of the Sun, and direction of motion on the route. Identify sources of materials and equipment for use in construction and operations, and means to transport those materials and assets to Anconioh construction location(s). Existing manufacturing facilities on Mercury produce reardonium components no larger than 20 by 40 feet (6.1 x 12.2 m). When the Aynah space settlement becomes operational, it will produce components up to 100 by 40 feet. Minimum requirement: chart or table identifying materials and equipment required for the settle- ment construction process, and from where and how those materials and equipment are shipped. 3.2 Anconioh design will show elements of basic infrastructure required for the activities of the settlement’s residents, including (but not limited to):
• food production (including growing, harvesting, storing, packaging, delivering, selling), • electrical power generation and distribution (specify power generation capacity),
• internal and external communication systems,
• internal, external on the settlement, and Mercury surface transportation systems,
• atmosphere control for interior volumes, with pressure maintained at 0.7 Earth atmosphere • household and industrial solid waste management (specify waste systems capacity), and
• water management (including fire fighting, fresh water distribution, and sewer routing).
Define means of access throughout and between facilities; specify options for pedestrians, bicycles, emergency and service vehicles, and robots. Include designs of transport vehicles (showing dimensions) for use in, on, and around the settlement. Show methods for dust mitigation. Minimum requirement: drawing(s) showing locations of systems which provide required infra- structure, and, as appropriate, their configurations (e.g., show routings of water and waste services). 3.3 Vehicles from mining bases near its route will transport cargo containers of ore to the moving Anconioh settlement, and take them from Anconioh to launch sites. Reardonium parts may be brought to and from Anconioh by vehicles based on the surface or on the settlement. Show vehicles, cranes, and/or other means to move reardonium parts on and off of Anconioh for relocating and curing, and to move parts on the surface to optimize curing.
Minimum requirement: drawings of methods to move ore containers and reardonium parts.
3.4 A separate contractor is grading the route established by the Foundation Society around Mercury. Show improvements to make the road, rail system, or other path on which the Anconioh settlement will move around the planet appropriate for this purpose (e.g., width and roadbed). Minimum requirement: drawing of roadbed configuration, composition, and depth to support the weight of the moving Anconioh settlement.
4. Human Factors and Safety – Quality of life is important to Foundation Society members, who plan to maintain customary comforts without sacrifices typical of frontier environments.
4.1 Anconioh will provide facilities for services that residents could expect in a comfortable modern community environment (e.g., medical, parks and recreation, access to fine food and entertainment), variety and quantity of consumables and other supplies, and public areas designed with open space and long lines of sight. All restaurants, cafes, and diners will have views of Mercury’s surface. For protection from solar flare radiation,locatehabitableareasontheopposite side of the settlement from the Sun; no window can face the Sun at any angle. Superadobe in custom lunar silicon buckystructure casing can provide adequate protection from solar radiation. Minimum requirement: map(s) and/or illustrations depicting overall community design and locations of amenities/services, with a distance scale.
4.2 Show designs of typical homes for residents, clearly showing room sizes. Provide natural views of Mercury’s surface from at least the kitchen and dining area of each residence. Full-time residents will be Foundation Society members who manage settlement maintenance and operations, provide services as needed by the community and for trade, and operate businesses on Mercury. Show accommodations for transient population. Anticipated demographics of the original full-time population are: Married adults Single Men Single Women Children 50% 28% 21% 1%
(average age 34, median age 33) (average age 30, median age 32) (average age 35, median age 30) (average age 10, median age 8)
Minimum requirement: external drawing and interior floor plan for five different options of home designs, and area (preferably in square feet) for residences.
4.3 Residents and guests will want to do excursions on Mercury. Show a recreational rover design, specify how many will be available, and define constraints on its use. Specify numbers and types of spacesuit designs required for work and recreation on the surface of Mercury.
Minimum requirement: drawing(s) of a Mercury surface recreational rover vehicle.
4.4 Safety for workers on the Mercury surface requires methods to sense presence of humans, vehicles, robots, or other assets in the path of the moving settlement, and means to provide warning and, if necessary, mitigation of the danger. Safety also requires that at least one airlock for entering the settlement is clearly and obviously visible at all times to a person approaching the settlement from the surface, and a suited human can step onto the settlement at any point on the perimeter. Minimum requirement: drawing(s) of airlock locations and markings, and perimeter platform.
5. Automation Design and Services – Specify numbers, dimensions, and types of computing and information processing devices, multi-function personal electronic tools, servers, network devices, and robots required for Anconioh’s facility, community, scientific, and business operations. Computer system descriptions will include types and capacities of data storage media, data collection,datadistribution,andaccessofuserstocomputernetworks. Showrobotdesigns,clearly indicating their dimensions. Identify locations and sizes of repair, maintenance, and storage facilities, and special transportation routes for robots.

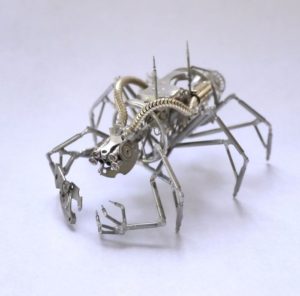
5.1 Describe uses of automation for construction; use robots to build temporary housing in the lava tube before humans arrive. Consider automation for transportation and delivery of materials and equipment, assembly of the settlement, constructing interior structures, installing utilities and infrastructure, and finishing interior spaces and surfaces. Specify components that are 3D printed; because of its high melting point, reardonium cannot be 3D printed.
Minimum requirement: chart or table describing automated construction and assembly devices, and description of robotically accomplished construction prior to arrival of humans.
5.2 Specify automation systems for business, maintenance, repair, and safety functions, including backup systems and contingency plans for failures. Define physical locations and protection of computers and robots for critical functions. Show networking system(s) schematic(s) enabling real-time data acquisition from widely scattered Mercury mining bases. Describe means for authorized personnel to access data and command computer and robot systems; include security to assure access only for authorized personnel, and only for authorized purposes. Prevent malicious code from entering Anconioh systems from any source. Provide a sensing system to determine sun angle, and adjust the settlement speed to stay in the terminator. Plan for a maintenance stop each time Anconioh passes the lava tube construction site; define length of stay, identify items on the settlement to be inspected, and show automated inspection equipment and processes.
Minimum requirement: chart or table listing computers and robots for operation of the settlement; identify sources of computers and robots, and shipping criteria if not manufactured on Mercury. 5.3 Specify automation systems to enhance livability in the community, productivity in work environments, and convenience in residences. Emphasize use of automation to reduce needs for manual labor. Describe access to community computing assets and robot resources from homes and workplaces. Define local Internet contents, update methods / frequency, and how to integrate with cis-lunar computing infrastructure. Robots for household or community use will be either 2 feet(0.61m)or4feet(1.22m)high. Specifyhowmanyofeachcomputingdevice,robottype,and autonomously operated vehicle will operate in residential and community areas of Anconioh. Minimum requirement: drawings of typical computers and robots people encounter during their everyday lives in Anconioh, and diagram(s) of network(s) to enable computer connectivity.
5.4 The exterior of Anconioh will serve as a warehouse for ore containers and reardonium parts.
Provide automation for keeping accurate inventory listing, location, and destination for each item. Provide automated system(s) for physical stacking, moving, and unloading of items.
Minimum requirement: show automated systems for physical handling of inventory items.
6. Schedule and Cost – Include a schedule for development and occupation of Anconioh, and costs for design through construction phases of the schedule.
6.1 The schedule must describe contractor tasks from contract award (20 March 2087) until the customer assumes responsibility for the completed settlement.
Minimum requirement: durations and completion dates of major design, construction, and occupation tasks, depicted in a visual format (e.g., Gantt Chart) with milestones.
6.2 Specify costs for Anconioh design through construction in U.S. dollars, without accounting for economic inflation. Show estimates of numbers of workers associated with each phase of design and construction in the justification for contract costs. Reardonium parts will be supplied by the Foundation Society; specify quantities required of sheet, beams, and complex shaped parts. Minimum requirement: chart(s) or table(s) listing separate costs associated with different phases of construction, and clearly showing total costs that will be billed to the Foundation Society.
7. Business Development – Anconioh will host a variety of commercial and industrial ventures. The original configuration must, however, accommodate three major functions associated with the settlement’s primary business purpose:
- shipping ore to the refining facilities at Aynah- receive standard containers of ore at mining sites adjacent to the route around Mercury
– full containers can be stacked up to ten high in Mercury gravity
– offload ore containers at launch / landing sites co-located with eight crewed mining bases - receiving, managing curing of, and shipping reardonium parts
– receive reardonium parts from Aynah at eight launch sites co-located with mining bases – provide surface vehicles to move and turn over reardonium parts for the curing process – offload cured parts at launch / landing sites - transporting personnel, equipment, and cargo between sites on Mercury
– Anconioh will serve as a scheduled ferry between sites on Mercury – Provide quarters for personnel en route between sites on MercuryEVALUATION STANDARDSEvaluation of each design presentation considers four general categories of factors:
A. Thoroughness – Design meets depth and diversity of requirements in the entire Statement of Work (SOW). Graphs, tables, drawings, and compliance matrices aid evaluation of this factor.
B. Credibility – Design addresses requirements, safety, physical laws, and cost/schedule in a believable manner. Errors, impossibilities, omissions, and illogic are penalized.
C. Balance – Proposal places equal emphasis on four technical areas: structural design, operations, livability, and automation. Proposal is organized in a logical, easy-to-follow manner.
D. Innovation – Design demonstrates original thinking to address SOW requirements. Technologies are applied and combined in unique and creative ways. - ADDENDA – An alternate name may be suggested for this community, within the Foundation Society’s established naming convention that requires the name to end with the suffix “oh” (settlement is “on Mercury”) and begin with the letter “A” (first settlement at an “oh” location). If a proposal is submitted that has more than the allowed 50 pages, only the first 50 pages will be evaluated by the customer.Drawings and/or maps included in the proposal must show dimensions consistently inEnglish (feet/miles) or metric (meters/kilometers) notation.
